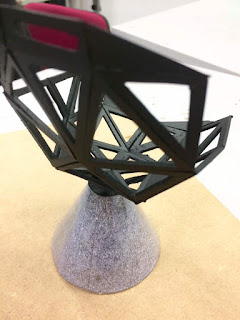Interior Architecture Design 1 - Assignment 2.1
By Unknown - Saturday, April 22, 2017
10/4/2017 - Week 3
Ellyn-Faye Tan Jie Xin - 0327019
Interior Architecture Design 1
Assignment 2.1 - Inspiration
Mind Mapping (Group Project)
Full view of our mind map
Front View Drawing of Chair_One
3 Quarter View Drawing of Chair_One
Side View Drawing of Chair_One
Konstantin's Sketches for Chair_One
Other Variations of Chair_One
Brief Introduction of the Designer of Chair_One, Konstantin Grcic
Progression of Chair_One, Concrete Base Model (Scale 1:5) (Group Project)
A mock up of Chair_One model in scale 1:20 using printer paper
A mock up of Chair_One model in scale 1:20 using printer paper
Making of Chair_One model in scale 1:20 using PVC Modelling Board
Making of Chair_One model in scale 1:20 using PVC Modelling Board
Making of Chair_One model in scale 1:20 using PVC Modelling Board
Making of Chair_One model in scale 1:20 using PVC Modelling Board
Making of Concrete Base for the Chair_One
Final Sections of Chair_One before putting it together
Final Model for Chair_One, Concrete Base (Scale 1:5) (Group Project)
Materials used for the Chair_One model:
- PVC Modelling Board
- Superglue
- Printed Concrete Texture
- Plastic Sheet
- A4 MDF Board
Inspiration from Chair_One, Concrete Base (Individual)
Formal Organization
Clustered Form
Keywords
Tangible: Minimal
Intangible: Coldness & Clarity
On A3 sized catridge paper (165gsm); Pencils (H, HB, B, 2B); Felt Tip Pens (0.05, 0.1)
I chose to draw the Chair_One, Concrete Base than to draw the Chair_One, Stacking Chair. We were assigned to give this a good title, which mine is "Football Planes". 3 different views of the chair with one of it with myself sitting on it. And under chair drawing, we must include brief intro to the chair, our chosen formal organization and keywords. We were then told to hatch the drawings with pencils.

























0 comments