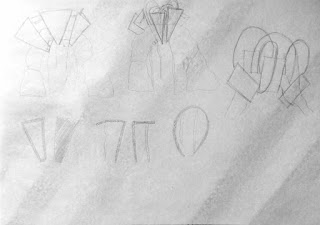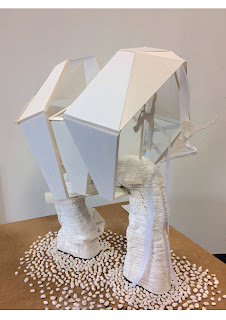Interior Architecture Design I - Assignment 3
24/7/2017 - Week 16
Ellyn-Faye Tan Jie Xin - 0327019
Interior Architecture Design I
Assignment 3 - RechargePod: Personal Space
Scenario:
This project is a continuation of the previous projects. With the design principles, language and keywords all figured, you are to design a personal space for you that serves as a short-term recharge hangout. The design should be unique and innovative and reflect the activities proposed.
Objective:
- To apply the knowledge of design principle, formal organization and variation to design ideas
- To display creativity throughout design process and come out with innovative design solution.
- To show anthropometrics and ergonomics understanding in personal space.
- To illustrate and present ideas with proper scale and proportion using the right tools and technique.
Park I chose for my space:
Arches National Park is a US National Park in eastern Utah. It is home to over 2,000 natural sandstone arches, including the world-famous Delicate Arch, in addition to a variety of unique geological resources and formations. It contains the highest density of natural arches in the world.
Passive Activity I chose:
Aerial Silk a type of performance in which one or more artists perform aerial acrobatics while hanging from a fabric. Performers climb the suspended fabric without the use of safety lines, and rely only on their training and skill to ensure safety. They use the fabric to wrap, suspend, fall, swing, and spiral their bodies into and out of various positions. Aerial silks may be used to fly through the air, striking poses and figures while flying. Some performers use dried or spray rosin on their hands and feet to increase the friction and grip on the fabric.







































































0 comments